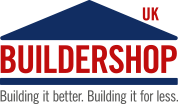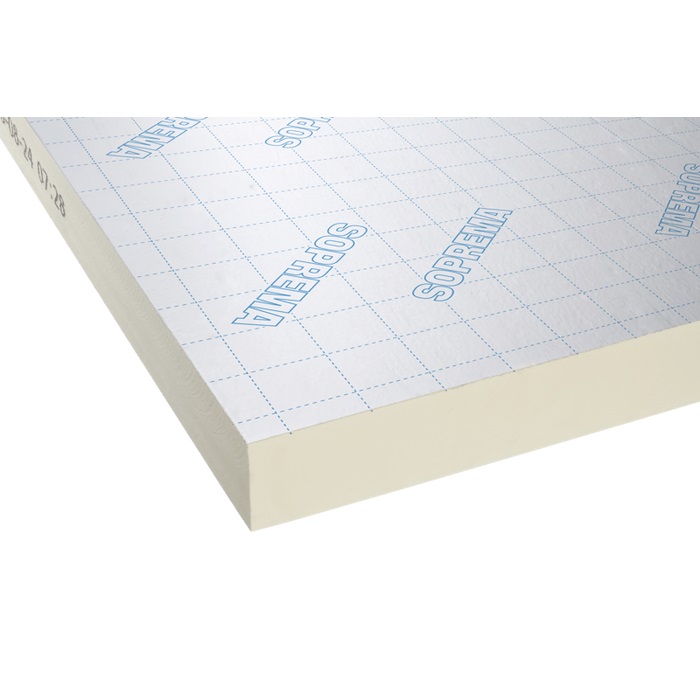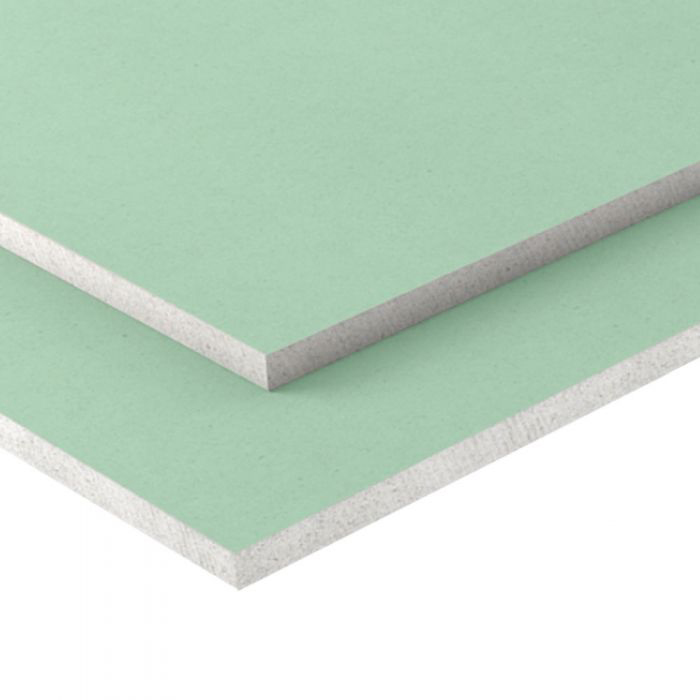Beam and Block Floor - Concrete Floor Beams
Beam and Block Floor Construction
Concrete beam and block floors, also known as pot and beam floors have emerged as a popular choice for both residential and commercial buildings due to its versatility, strength, and cost-effectiveness. This type of flooring utilizes precast concrete beams, often referred to as concrete I beams, that span between load-bearing walls, supporting a layer of concrete blocks and a final slab of concrete or screed.
Structural Advantages of Beam and Block Flooring
Load-Bearing Capacity
Concrete beam and block flooring can span wider distances than traditional solid concrete slabs, making it well-suited for larger buildings or those with heavy floor loads.
Durability and Strength
The combination of precast beams and concrete blocks ensures a durable and strong floor structure capable of supporting significant loads.
Fire Resistance
Concrete is naturally fire resistant, providing protection from fire spread and offering a safe haven in case of an emergency.
Thermal Insulation
Concrete has good thermal mass, helping to regulate internal temperatures, reducing heating and cooling costs.
Soundproofing
Concrete blocks and the concrete slab provide effective soundproofing, minimizing noise transmission between floors.
Block and Beam Installation and Cost-Effectiveness
Speedy Installation
Beam and block flooring can be installed quickly and efficiently, saving time and reducing overall construction costs.
Prefabricated Elements
The use of precast beams streamlines installation, reducing the need for on-site concrete pouring and labour-intensive processes.
Material Efficiency
The use of concrete floor beams and concrete blocks minimizes waste and optimizes material usage.
Reduced Labour Costs
The simplified installation process compared to solid concrete slabs translates to lower labor costs.
Application and Versatility of Concrete Floor Systems
Residential Buildings
Concrete beam and block flooring is widely used in single-family homes, apartments, and townhouses due to its adaptability to various floor plans and layouts.
Commercial Buildings
This concrete flooring system is also suitable for commercial spaces, including retail stores, office buildings, and industrial structures.
Adaptable to Varying Spans:
Beam and block flooring can be designed to accommodate different span lengths, catering to various building requirements.
What beam and block sizes would I need?
The concrete floor beam dimensions of the depends on the manufacturer and which part of the UK they're being delivered to. Typical concrete floor beam dimensions (height x width) are:
• 175 x 106mm
• 175 x 100mm
• 175 x 160mm
• 225 x 150mm
• 150 x 215mm
• 225 x 135mm
• 150 x 135mm
• 225 x 135mm
With beam and block floors, the wider and deeper beams are required to cover longer clear spans. Once working drawings have been received, a full structural calculation is done which then produces a site plan drawing detailing the number of each type of beam required along with their length and positions. If you have specific requirements for your concrete floor beam dimensions, just let us know and we'll do our best to help.
With structural design is in accordance with BS8110. The concrete cover to the reinforcement is such that a moderate exposure condition as described in BS8110 is satisfied. All jobs are supplied with a layout drawing. Full working calculations can be provided for building control.
Whether you need concrete floor beams in Yorkshire where we are based or if you're in need of a national delivery at highly competitive rates, please use the 'contact us' link at the top of this page. There, you can send us your details and we'll get a quote back to you within 2/3 working days maximum.
Want to know more about the process or other types of concrete floors? Take a look at our Made-to-Measure Concrete Beam Flooring blog.












